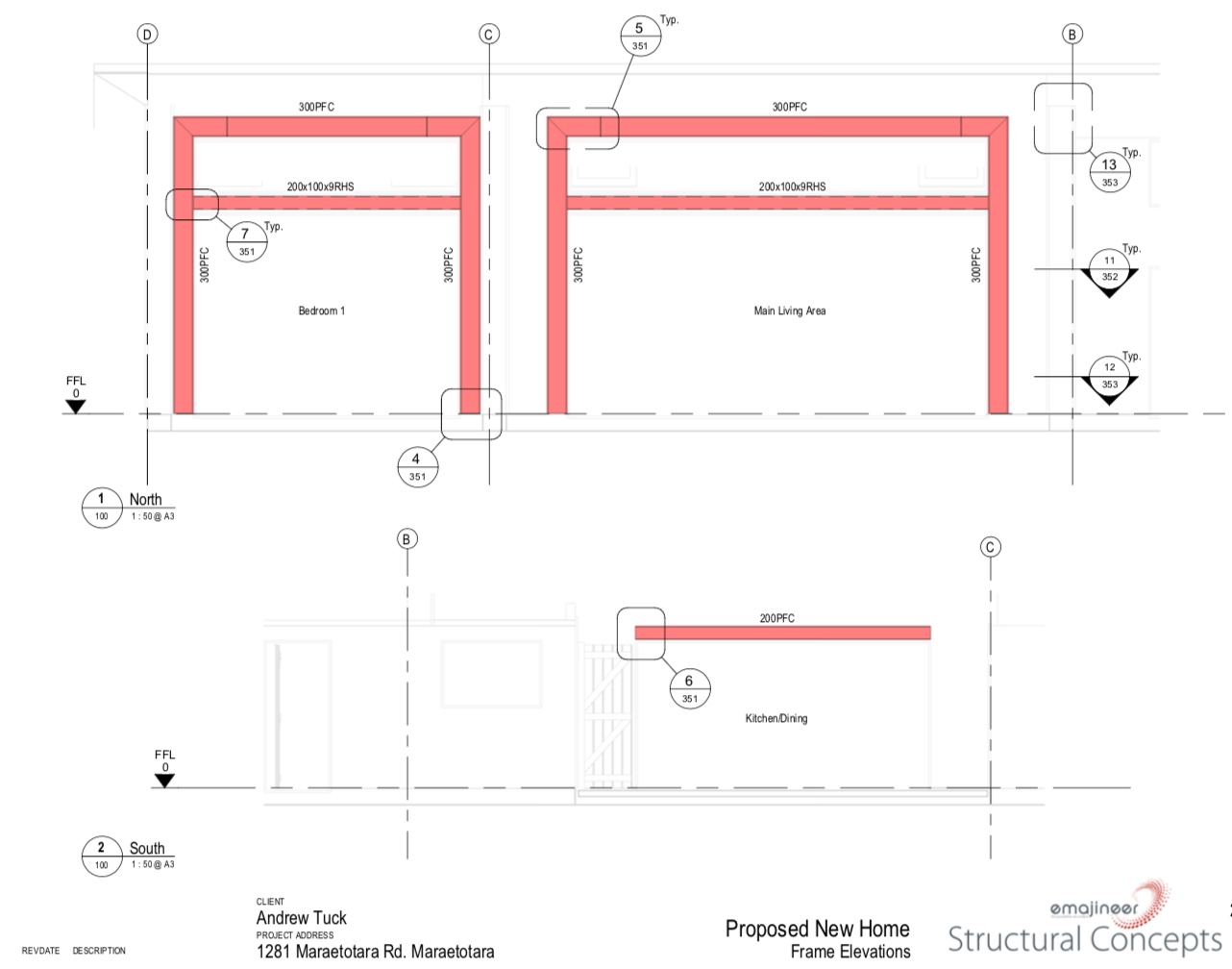Catch-up Blog 6: Engineering… Geotech and Structural (2017-2018)
We started out planning a simple build, and discovered it’s not so simple when you are building an architect designed home, in the country, using straw bales, in a very high wind zone, in the shaky isles...
So, we learned that geotechnical and structural engineering were a big part of our preparation for gaining building consent, and the maxim that approx.. a 3rd of the build cost gets you to the point of having foundations rings true...
At purchase of the property Mike had passed on a Geotech report from Civil Services that covered the subdivision; including the stormwater for the building platform and driveway, and the ground testing results and report for the building platform itself. Our initial thinking was that this would be enough Geotech for our building consent, but we realised when planning siting of the house that we would be too close to the front of the building platform i.e. inside the setback, and so would require an updated Geotech report for the as built platform.
Having commissioned an updated Geotech report, Civil Services did some pentameter tests of the ground and we discovered a corner of the house would not be on the cut natural ground, there was a layer of fill to deal with. On advice from our Geotech engineers Initia, the Structural engineer for our foundations Geoff Kell, modified his design for a raft slab to include 3 rows of piles along the front face of the house. This was submitted to council part way through our building consent application and it cost us about a month’s delay on the overall building consent process. The moral of this story is it always pays to get the testing done up-front rather than try to squeak through, it saves on design rework, and rework begets rework... and inevitably results in a time and cost blow-out.
The Structural engineering for the house that sits on the foundations was done by Structural Concepts in Napier, they did great work for us on the bracing, beams, a diaphragm ceiling in part of the house and steel portals in others (to hold the roof on in a very high wind zone).
Again, there was rework as we modified the design for the garage and adjoining bedroom and changed some internal frame walls to straw bale.
Generally, these were design simplifications and have resulted in a significantly improved overall design, but there is a cost… in time and money of making late changes to the design, requiring architects and engineers to revisit their plans.
Overall a lot of underestimation and learning in this area for us, things have changed in New Zealand after the Christchurch and Kaikoura earthquakes. We appreciate the lessons and the great support we received from our Architects, Engineers and the Council. We will have a house that will stay standing… no matter what!




