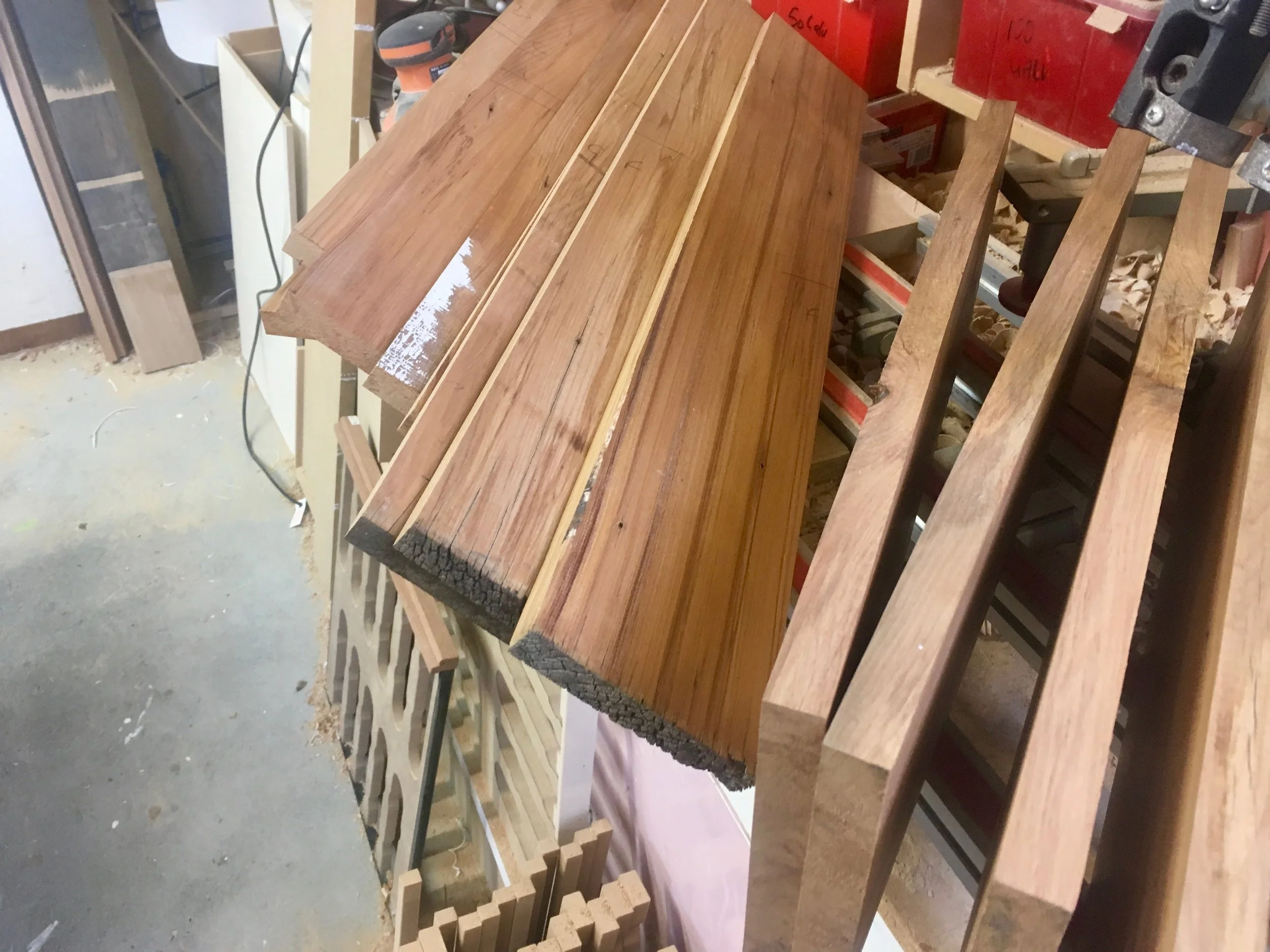Blog 43: Interior joinery - installation update
There are a lot of pictures in this update as we showcase some of the factory work and installation shots for our interior joinery.
Installation of the interior joinery is not complete yet, so this is a work in progress update, but we are nearing the end now… which has a sad tinge as we have enjoyed working with everyone involved very much.
First, a quick recap on our approach and an introduction to the teams responsible for building our interior joinery...
Hortop and Sons of Havelock North. A family business for 96 years and still going strong, with John and his son David the current Hortop joiners. John has supplied all of our recycled native timber bench-tops and window-sills.
Willow Drive, Taradale. Home of John and Lesley and also our joinery workshop for up-cycling our pantry cabinets and shelves, granny flat kitchen cabinet, switchboard frames, main kitchen island cabinet and main bathroom mirror cabinet.
Tom, Shane and the team at Parkhill Joinery of Havelock North, have supplied all of our solid timber interior door frames and doors and have also built or up-cycled, or both, some kitchen cabinets using our recycled native timber.
We took what I think is an unusual approach to creating the interior joinery for the house, with three different joinery workshops working in parallel on different elements and we have supplied the native timber and ex-demolition cabinets so it has been largely on a labour only basis - note: highly skilled and appreciated labour so not really an only :-)
This did take some extra co-ordination and juggling on my part, and it relies on support, understanding and patience from everyone involved. With all involved working to common goal, the cooperation has been great so far and it has all been coming together nicely, however I wouldn’t recommend taking on this multi vendor approach if you are not full-time managing the job yourself.
We didn’t have the native timber organised before we started, and this is an example of how things can evolve when you take the plunge and get started with a strong intention - all manner of support can and does materialise.
We are also getting some joinery built-in by our on-site carpentry team - Nils, Pat and Everett. They have finished inside our wardrobes, built shelving and our sink stand in the laundry etc.. out of recycled native wood and plywood, really beautiful !
Next, a few photo’s of our recycled native timber. Without these fence railing’s and pailing’s we would have ended up with MDF cabinets and hollow core doors - big thanks to Mark and Paul for helping us take the interior to the next level while staying within our budget.
Here are some factory shots, showing what can be done with old recycled timber by skilled craftsmen …
As each piece was built, the joinery was staged ex-factory into temporary storage in our new friend Dorothy’s garage in Havelock or Jontelle’s garage in Taradale (thankyou both!) so we could keep things flowing, and then at the right timing we transported them up to Maraetotara for final sanding and oiling on-site, before installation. Heres some examples of that next step..
Then its time to fit-off with handles, do final assembly of the parts into a whole and install…. Note that we also chose to plaster in the door frames, cabinets and benches so its all got a nice built-in feel when its finished.
And how does it look when it’s installed? Here’s a few shots of finished and nearly finished install’s, with more coming soon..
And.. our final cabinet build, the kitchen island cabinet up-cycle is also well underway in Willow Drive… on-track to be installed in September, more pictures to come :-)

































